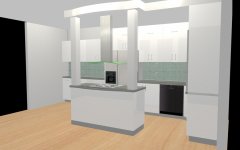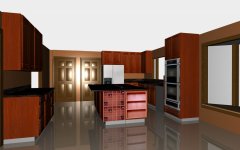Razz
0
This is a rendering of the model used to derive the design of our new home. It was great to be able to "walk through" the house and determine interferences and design issues with all those roof intersections and windows. Many issues were avoided and the builder and contractors we able to avoid costs and delays. Details like the kitchen design, the fireplace, the 2nd floor bridge and it's cable railing really add to the design concept and the result is pretty impressive.
I love using Cheetah3D for home project design. I welcome comments, critique and questions.


I love using Cheetah3D for home project design. I welcome comments, critique and questions.



